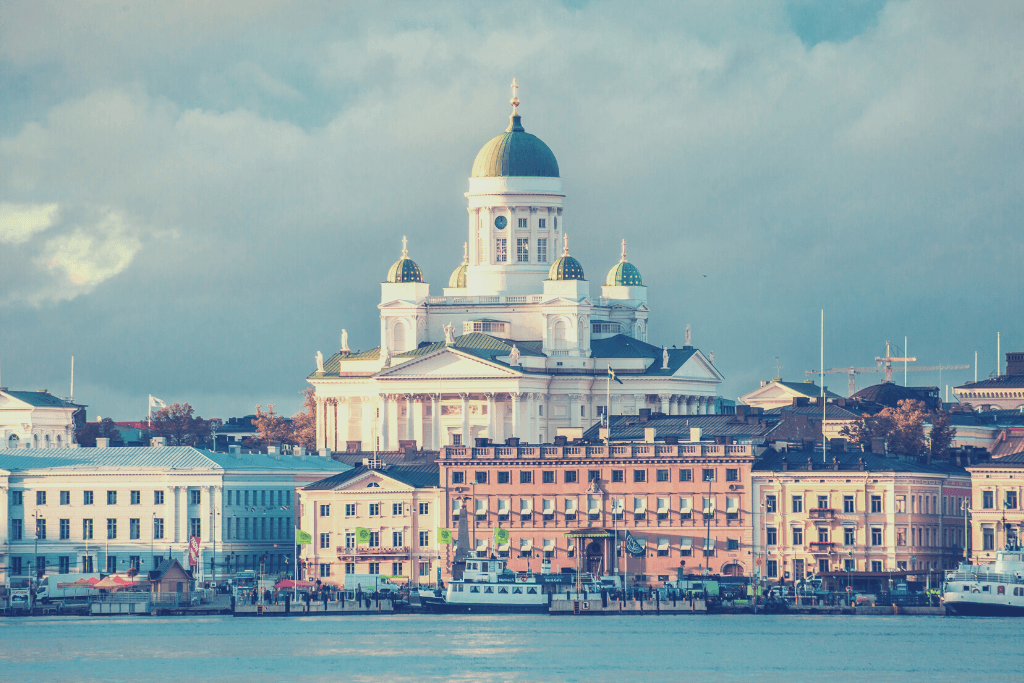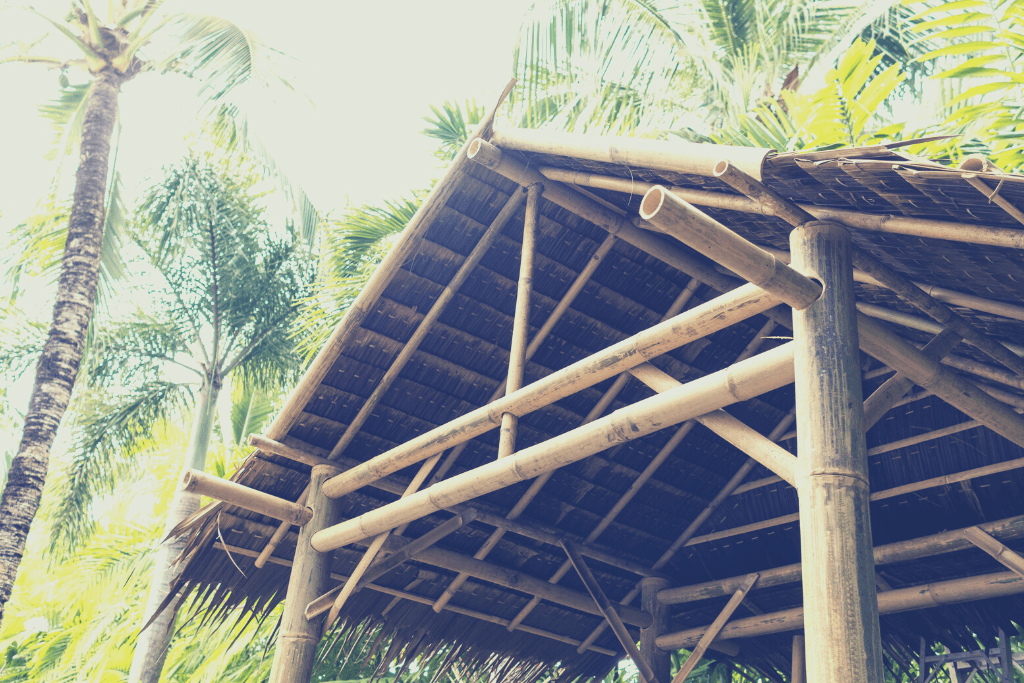“I don’t believe architecture has to speak too much. It should remain silent and let nature in the guise of sunlight and wind,” said celebrated Japanese architect Tadao Ando. Urbanization is taking off at a rapid pace. According to the United Nations, about 70 percent of the world will live in cities. Coupled with the rise of population, every year, millions of buildings are mushrooming around the world.
Despite the modern and urban life, humans are still a part of nature. However, many of the buildings are anthropocentric, rather than smoothly blending with the environment and respecting the surrounding habitat.
The four following architectural projects in sensitive habitats align precisely with Tadao Ando’s vision. They show that a different world is possible, in terms of both architecture and habitat conservation.
Cradle Mountain Getaway Precinct (Tasmania, Australia)
UNESCO World Heritage-listed Cradle Mountain-Lake St Clair National Park in the Australian island of Tasmania is a wilderness experience that will stay with visitors for a long time. In a bid to develop tourism while respecting the ecological sensitivities, Tasmanian authorities commissioned Cumulus Studio to build the Cradle Mountain Getaway Precinct.
Its design was informed by the natural elements of the Tasmanian wilderness, featuring sharp geometric forms reflecting the unique local geology — setting an excellent example of an architectural project in a sensitive habitat.
Shilda Winery (Kakheti, Georgia)
Wine is an integral part of the culture and identity of the Eurasian nation of Georgia. However, vine-growing landscapes are often dry and fragile environments — and the ones on the Caucasus Mountains of Georgia aren’t exception.
Designed by the X Architecture, Shilda Winery is embedded within the natural landscape structure, making it barely visible with a bird’s eye view (see featured image of this article). The three structures, supported by curvy beams, function as spaces to store, taste, and share information about the wine. X Architecture explains on its website: “The form is a considered response to the environmental factors of the area and the qualities of the wine. The building uses the thermal mass of the soil to moderate the internal temperature.”

Papier-mache Home (Texas, USA)
Papier-mache is a composite material consisting of paper, textile, or pulp pieces, which is why many crafters and kids favor it. However, in the Texan desert, papier-mache could also be the perfect material for an architectural project in a sensitive habitat.
US design-build studio I/thee and curatorial platform Roundhouse completed the “world’s largest, self-supporting, papier-mache structures” on a cattle farm in Texas.
Most of the project was made out of recycled papers, and the adhesives were all handmade by our team on-site using no animal products or toxins.
Neal Lucas Hitch, I/thee co-founder
A Woodland Retreat (Klein Köris, Germany)
The architecture firm Zeller & Moye built a house entirely from timber, arranged in five boxes to avoid cutting any of the pine trees surrounding it. Its architects examined the area and determined the design based on the position of existing trees, setting the bar high for architectural projects in a sensitive habitat. Sitting in the Dahme-Heideseen Nature Park in Eastern Germany, the house was raised above the ground for minimal impact on the forest that dates back to the Ice Age.
“The house is entirely made out of wood: from slabs and walls to the facade cladding and wood fiber-based insulation,” said Zeller & Moye co-founder Ingrid Moye. “Since the early design phases, we had the intuition of designing this house with local and natural materials that would blend into its natural context.”







