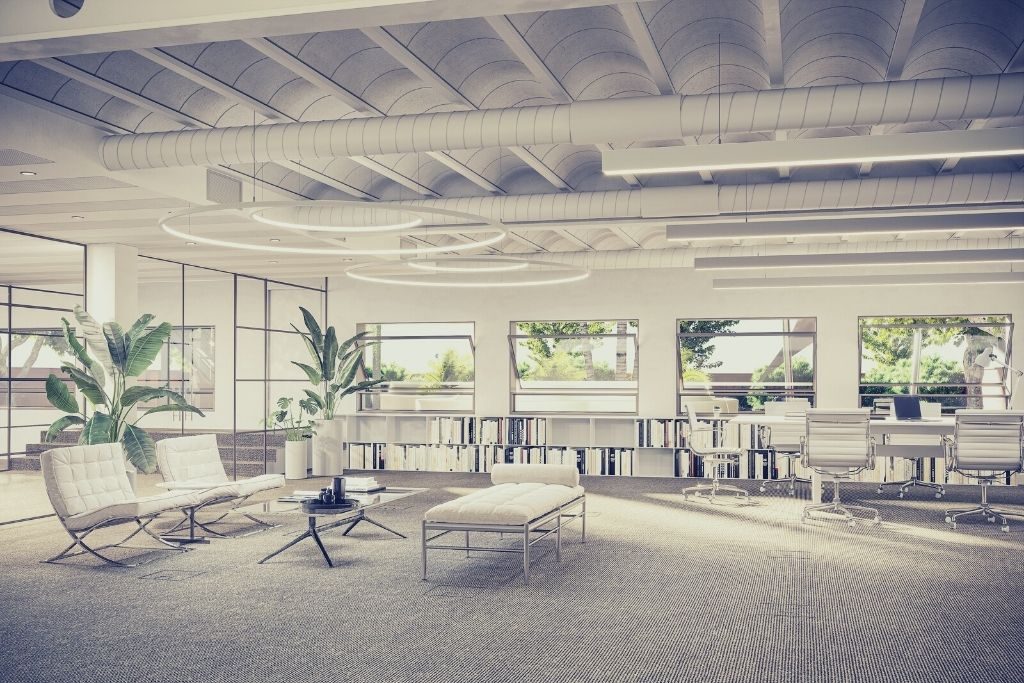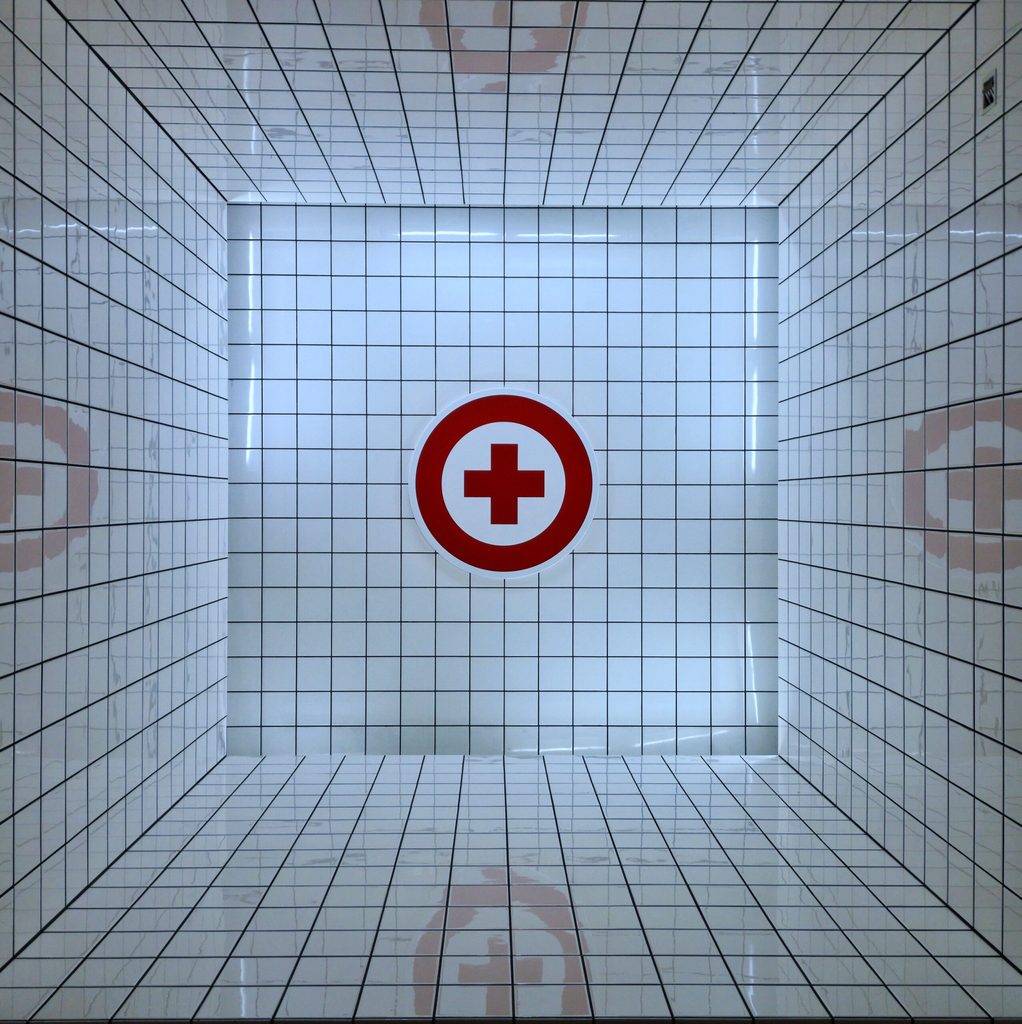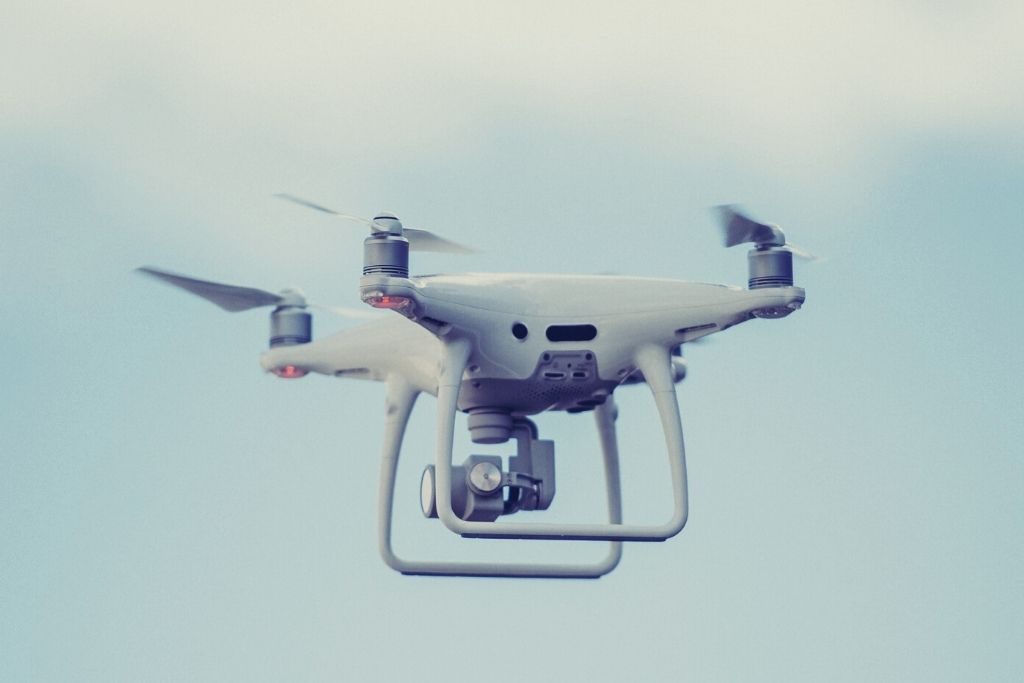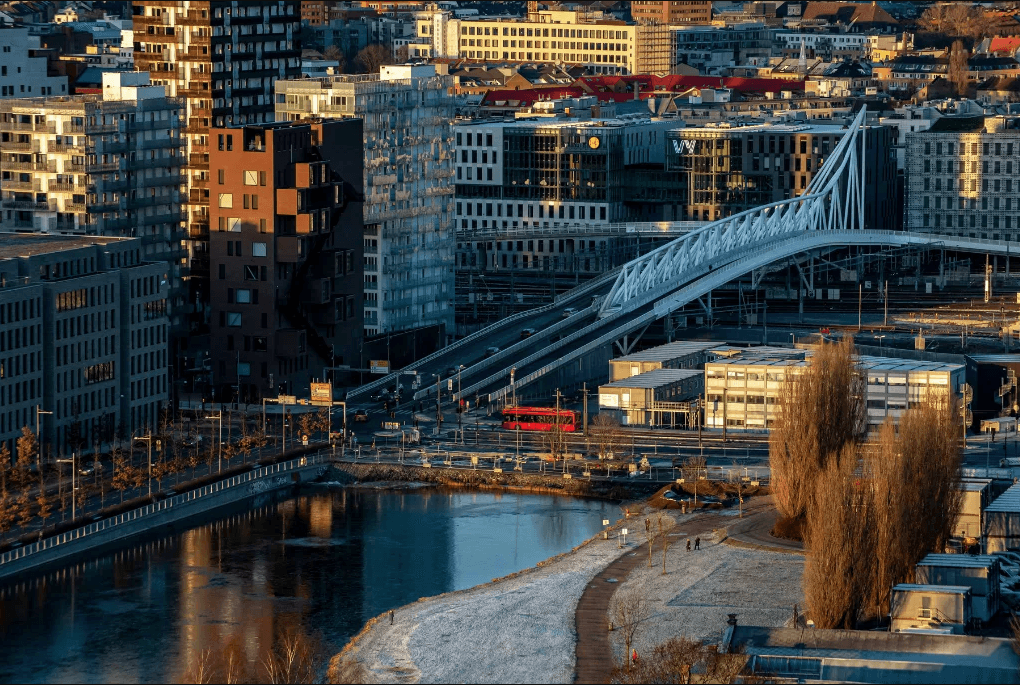The new restrictions and sensitivities introduced to our societies by COVID-19 forced many architects and designers to re-think and re-imagine our built environment. The result is an accelerating number of buildings designed to minimize touch, optimize fresh air flow, and manage foot traffic more efficiently.
COVID-19 pandemic was not the first time a global event helped us to redefine the priorities of the designs of our homes, offices, and cities, and nor will it be the last.
In a world where change can occur in an abrupt and speedy manner, keeping a flexible mindset and acting swiftly to adapt to change is the only way forward for our societies.
In terms of the built environment, this is possible with agile construction.
What is Agile Construction?
Agile construction is an umbrella term for different methods that can quickly respond and adapt to changes in design needs and deliveries. The “agile” approach isn’t unique to construction, and it’s becoming a more ubiquitous project management style in other industries such as pharmaceuticals, engineering, automotive, and more.
The key to an agile construction project is continuous adaptation and collaboration at each stage of the construction. Instead of following a linear workflow known as a “waterfall“, agile construction adapts along the way, without a fixed plan.
Even though the marriage of the words “agile” and “construction” might sound like a paradox, advancing digital building technologies and software make it a reality.
While many new buildings are constructed with this methodology, it’s also possible to apply the philosophy of agile construction to retrofit or improve any previously completed project.
What are the Benefits of Agile Construction?
Particularly in times of insecurity and rapid change, agile construction can increase the accuracy and cost-efficiency of projects while helping architects to serve the clearly-defined needs better.
It allows complex projects to be broken down into more manageable sub-projects, reducing any management risks. This division brings a more precise vision in terms of estimating the costs and needs of construction projects.
Since agile construction is all about flexibility and continually adjusts to feedback, it eliminates scope creep, an issue that plagues most construction projects and makes them less profitable.
Agile Construction Case Study: The Office building of ABAA Arquitectura

As the builders of 700 projects worldwide, the Barcelona-based architecture studio ABAA Arquitectura is well aware of the challenges posed by the ever-evolving needs and requirements of 21st-century buildings, particularly following the global health crisis.
This is exactly why the studio and Valquimir Business, the owner, decided that it was time to update their office design to reflect the needs and sensitivities of our times: A no-touch building.
This project, which is still a work in progress, but scheduled for completion before 2022, is one of the first successful examples of an office where touching any building surface is entirely optional.
Anatomy of a No-Touch Building: Touch-free Doors, Corridors, Elevators

To achieve the challenging task of transforming a regular office into a no-touch environment, the project managers of Niceday arquitectura and ABAA Arquitectura had to follow a holistic approach.
As doors tend to be one of the most touched items in public spaces, their considerations started with optimizing a touchless yet secure entry system. They installed automatic sliding doors at the main entrance and made a design feature of “disinfection arches” next to these doors.
What’s it Like to Be Inside a No-Touch Building?

Once inside in the hall of the building, visitors pass through the sensor corridors with an RFID card or a phone app, which can define and assist each person’s authority of access.
The smart corridor directly indicates the elevator to which the visitor must go, saving time by not having to wait for it to arrive and without pressing the button. The elevator knows which floor the visitor is headed and takes them there, thanks to the access control software.
The contactless pushbuttons allow the visitors to leave the different rooms, just with a hand in front of the sensor, including areas such as restrooms or the parking lot.
Furthermore, the new design, which also obtained LEED and WELL certificates, now benefits intelligent sensors that monitor and optimize the air quality in the building, always making sure it’s fresh.
Touchless Buildings: More Than a Rising Trend
Upon its completion, anyone who visits the new office of Valquimir Business will be able to securely walk through its entrance door and leave it behind without needing to touch any surfaces in the building.
Although it’s among the first, this office will probably inspire many others to follow the course. Thanks to agile construction, they can do so without the overwhelm and rigid plans that no longer reflect modern architectural needs.






