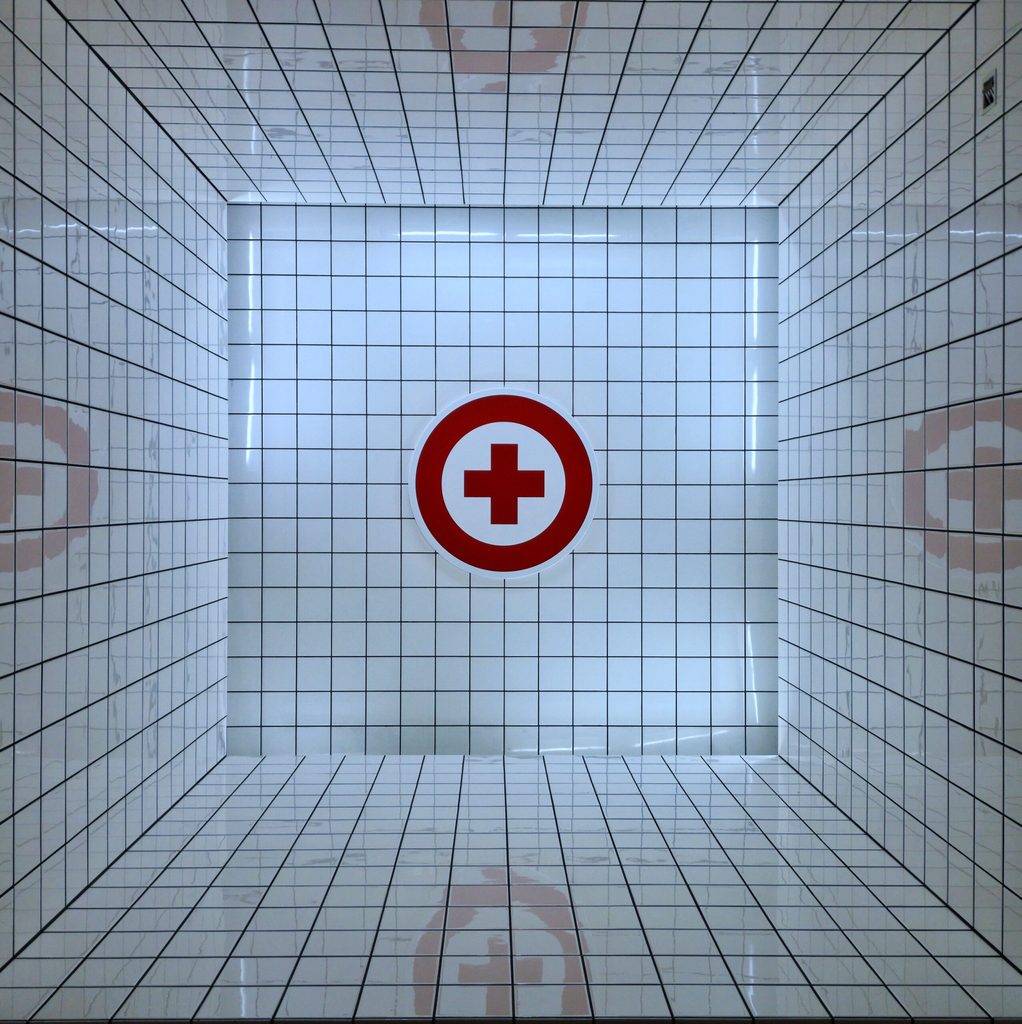The fact that Building information modeling (BIM) is not a software, has been repeated like a mantra for many many years and is now a well known fact. Nevertheless, since BIM in its practical form is executed using BIM (enabled) software, looking at BIM software is important. BIM software is now an indispensable technology for building design. It allows architects, engineers, construction managers, and others to collaborate during design. This technology is critical for visualizing concepts and turning mere ideas into concrete reality.
But BIM software comes in different shapes and sizes. Some have advanced functions, and others built for specific industries. Hence, companies must have to account for things like building design, company size, and project lifecycle. BIM prevents delays, improves communication, and minimizes overruns.
When selecting the best BIM software, we looked at features, ease of use, and value. Integration and analytics capabilities were also part of the equation. Given all these functions, the four following BIM systems stood out.
1. Autodesk Revit and BIM 360
Autodesk takes the cake for a complete, end-to-end BIM and construction management platform. And it’s no surprise Autodesk is considered one of the best BIM software: It looms large in the building and design space with their widely used AutoCAD applications. Autodesk Revit spans a wide array of users, from architects and designers to construction and project managers.
The software is very much centered on data and values. It offers a huge flexibility for users to create own content and modify existing on. In addition, Revit includes a powerful graphical programming engine “Dynamo”. This engine enables even the unexperienced, non-it user to create complex geometries and perform data driven tasks like import, export and parametric modeling based on data.
In addition to its established BIM Software, Autodesk has created a cloud based ecosystem for construction data management: BIM 360. It builds on top of standard features like 2D modeling, 3D drawing, and conflict tracking. It also serves as the central repository for all design and construction documents. Users can access documents via the cloud and gain complete visibility into any aspect of the project.
For large companies or projects and best-of-breed performance, BIM 360 reigns supreme.
2. Vectorworks Architect
For creatives and design-centric employees, it’s hard to imagine a better BIM than Vectorworks Architect. This BIM software has design at its core, with some of the best modeling, drafting, and documentation capabilities of any BIM on the market. Advanced 3D modeling is where Vectorworks Architect stands out from the crowd, giving architects and design purists tools to stretch their imagination.
While it might not be possible to find some of the all-in-one construction and project management capabilities one might find elsewhere, Vectorworks does offer other products that can work seamlessly with Architect. This includes software for construction site mapping, industrial lighting, and entertainment venues.
For architects and designers that are looking for a BIM that will help bring projects and concepts to life, Vectorworks Architect is a sound choice.
3. Tekla Structures
Civil and structural engineering is where Tekla Structures shines. Tekla Structures was created by software giant Trimble, and based on a steel structural modeling software called XSteel. Trimble has kept steel and architectural design at the core of Structures, while incorporating glass, wood, concrete, and other building materials.
Tekla Structures is well suited for large-scale industrial projects that need their BIM to help manage construction materials and resources. It’s been used to design projects from bridges and airports to sports stadiums and mega-malls.
Steel and concrete fabricators, contractors, and structural engineers will be able to render and manage projects efficiently with Tekla Structures.
4. Graphisoft ARCHICAD
If there were a BIM software equivalent to a Swiss Army knife, it might be ARCHICAD. It’s used widely by architects, designers, engineers, and urban planners for a wide array of projects. ARCHICAD’s user interface is functional and straightforward, making it one of the more accessible BIM software to pick up for beginners. ARCHICAD is also one of the longest-standing BIM software products on the market since its release 30 years ago.
ARCHICAD can render 3D models of anything from an office park landscaping project to entire college campuses. But one of the significant benefits of ARCHICAD is that it’s an open BIM, meaning that it is able to write and read BIM data in a vendor neutral format (ifc). That allows an seamless data exchange with aother project partners, no matter what other design tools they use. ARCHICAD offers very powerful and sophisticaed tools and features for creating BIM Model. Its scripting engine allows to create inteligent and flexible objects, that are more than just data containers.
For a versatile BIM solution that’s offering powerful content creating and visualization features, ARCHICAD is an excellent option.
Choosing the Best BIM Software
Just a few decades after early prototypes, BIM technologies are now one of the most crucial helpers in the journey of a building’s design. As new innovations proliferate, developers keep adding new features to the BIM software that are currently available on market.
Hence, the suitable design solution for each project is unique and depends on its scope. However, the rising competition among the companies that develop the top BIM software is poised to make the lives of designers easier.






